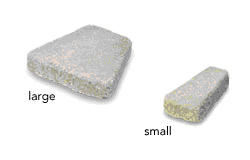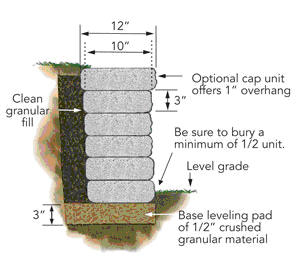Keystone Country Cottage
Country Cottage Landscape Products

The physical look of country cottage is random and rugged but at the same time it is blended with color and character. Country cottage is used for giving home or castle a graceful curve, it can also be used in monumental corners and terraced walls. Assembly of the varying length of country cottage units results in random layout, with texture, color and appearance of old world stone wall. The physical look of country cottage is random and rugged but at the same time it is blended with color and character.
Specifications of Keystone Country Cottage
The specifications of Keystone Country Cottage depend on product size, weight, color and availability. While installing Country Cottage at least half of it should be under ground.
| large unit | small unit | |
| height | 3" | 3" |
| width | 9/11" | 4/6" |
| depth | 10" | 10" |
| weight | 22lbs | 22lbs |
These specifications are for maximum wall height of 18’’. A commercial filter fabric (stocked by most garden supply stores) may be used when existing site soils are used for backfill.

Estimation of Keystone Country Cottage
| WALL HEIGHT | WALL LENGTH (measured at wall face including curves) | |||||
| 5' | 10' | 15' | 20' | |||
| 3"(1 course) | 4L/4S | 8L/8S | 12L/12S | 16L/16S | ||
| 6" (2 courses) | 8L/8S | 16L/16S | 24L/24S | 32L/32S | ||
| 9" (3 courses) | 12L/12S | 24L/24S | 24L/24S | 48L/48S | ||
| 12" (4 courses) | 16L/16S | 32L/32S | 48L/48S | 64L/64S | ||
| 15" (5 courses) | 20L/20S | 40L/40S | 60L/60S | 80L/80S | ||
| 18" (6 courses) | 24L/24S | 48L/48S | 72L/72S | 96L/96S | ||
This chart is based on the conditions of a level grade above and below the wall, granular soil and no loads above wall. The maximum exposed wall height is assumed to be 18’’ in the above estimation.
Installation of Keystone Country Cottage
Installation of Keystone Country Cottage involves three steps which are:
- Preparation of level pad: The level pad is prepared by digging a trench of 6" deep by 12" wide. 2-3 inches of stones are added for the purpose of leveling the pad. After this the leveling pad is tamped before application of first layer.
- Installation of first course: In this the first units of country cottage is kept side by side and one should make sure that the units have been leveled side by side and back to back also. Leveling the first course is critical for accurate and acceptable result.
- Installation of additional courses: installation of second course should always start from the straight side. The wall is built up by randomly utilizing the shapes of the units. The reitition of same size units should be avoided.
Hire a Country Cottage Retaining Wall Contractor Now
Our company provides good and skilled country cottage contractors at a very reasonable cost. The contractors are experienced and are the best in their fields. Contact us to find out more about country cottage!
Gallery of Retaining Walls in
Recent Blog Posts
Features of a VPN Application
A vpn application enables users to send and acquire data throughout a network, extending their very own private network across open public networks. It provides privacy just for users affordable , you can that just authorized people have acc... read more








