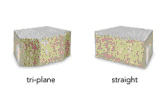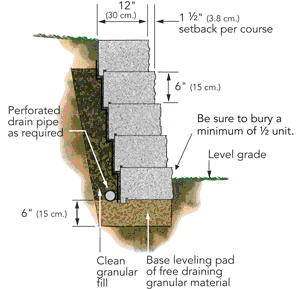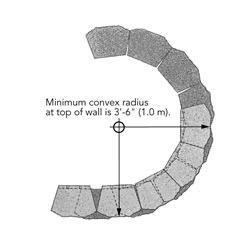Keystone Legacy Stone

Keystone legacy stone is made up of high strength and low absorption concrete which provides permanent and environment friendly retaining wall options. It is also known as Rampart in certain areas of USA. It is used to enhance the beauty of the landscape. It can be fitted by any individual as it doesn’t require any special tools.
Specifications of Keystone Legacy Stone
In addition to these specifications one should make sure that minimum bury width should be ½ units of Legacy stone. The minimum convex radius at top valves of Legacy Stone is 3’-6’’ which is nearly 1 meter. The granular fillings should be cleared before installation.
| tri-plane | straight | hewn | |
| height | 6" | 6" | 6" |
| width | 16" | 16" | 16" |
| depth | 10-3/8" | 10-3/8" | 10-3/8" |
| weight | 50lbs | 50lbs | 50lbs |
Estimation of Keystone Legacy stone
| WALL HEIGHT | WALL LENGTH (measured at wall face including curves) | |||||
| 6' | 12' | 18' | 24' | 30' | 36' | |
| 6"(1 course) | 5 | 9 | 14 | 18 | 23 | 27 |
| 12" (2 courses) | 10 | 18 | 28 | 36 | 46 | 54 |
| 18" (3 courses) | 15 | 27 | 42 | 54 | 69 | 81 |
| 24" (4 courses) | 20 | 36 | 56 | 72 | 92 | 108 |
| 30" (5 courses) | 25 | 45 | 70 | 90 | 115 | 135 |
| 36" (6 courses) | 30 | 54 | 84 | 104 | 138 | 162 |


These specifications are for unreinforced wall heights of 3’-0'(91 cm). In this design surcharge loads have not been added. Wall height is measured from top of leveling pad. The estimating chart provides for the number of units based on selected height and length of wall.
Installation of Legacy stones
Installation is done in three steps which are as follows:
- Preparation of leveling pad and setting of the base course: In this a shallow trench is dug which acts as the base for the wall. The digging should be always initiated from the lowest elevation and should end up at the highest elevation.
- Place & compact backfill material: In this backfilling of first course units is done with the help of clean granular fill material.
- Installation of additional courses: The installation should start from the straight wall area. In this additional units are placed which are centered over joint of units below to form a running bond pattern and this process is repeated for further addition of units. The rear interlock lip must be removed.
Hire a Legacy Stone Contractor Now
Contractor plays a vital role in defining the dimensions of the wall. After the dimensions are fixed, the contractor does the estimation process. Our company provides contractors who are skilled and have excellent estimation capability. Contact our contractors now!
Gallery of Retaining Walls in
Recent Blog Posts
Features of a VPN Application
A vpn application enables users to send and acquire data throughout a network, extending their very own private network across open public networks. It provides privacy just for users affordable , you can that just authorized people have acc... read more








