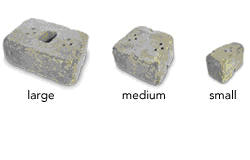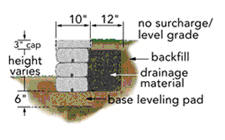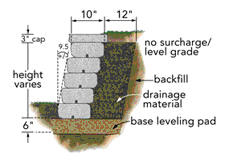Keystone Stonegate Country Manor
Keystone stonegate country manor introduction and products

The keystone stonegate country manor has similar looks like a smooth, weathered stone. It has got all the features of an original keystone country manor and also its cut stone offers a more refined look. Stonegate country manor utilizes keystone’s patented pin connection method and thus offers the same freestanding wall options and suitability for larger structural projects than the original keystone country manor. This makes keystone stonegate country manor suitable for cottage to castle and at the same time providing a natural look of a stone.
Specifications of stonegate country manor
The specifications of stonegate country manor depend on product size, weight, color and availability but generally following specification is used in most of the cases


| Large | Medium | Small | |
| height | 6" | 6" | 6" |
| width | 14/16" | 10/12" | 4/6" |
| depth | 10 | 10 | 10 |
| weight | 60lbs | 40lbs | 25lbs |
| pins | yes | yes | yes |
Installation of Keystone stonegate country manor
Installation is done in following six steps
- Prepare the base leveling pad: All the surface vegetation and debris should be removed and this should not be used as backfill. Excavation of the base trench to the designed width and depth (min. 20" W x 12" D) should be done after selecting the location and length of the wall. Leveling of the prepared base with 6" (150mm) of well-compacted granular fill (gravel, road base, or 1/2" to 3/4" [10 - 20 mm] should be done.
-
Install & level the base course: The first course of stonegate country manor should be placed end to end on the base which was prepared earlier. Embedment of base course should be to a minimum of 1" for every course of units.
- Insert the fiberglass pins: The shouldered fiberglass pins should be placed into the holes of the country manor units with placing one pin only per each grouping of three holes.
- Install core fill & compaction: Crushed stone drainage fill(1/2”-3/4”) should be provided to a minimum depth of 12”,after the pins have been installed. Appropriate compaction equipment should be used for compaction to 95% Standard Proctor and avoid using jumping and ramming type compaction.
- Install additional courses: Next course of country manor units should be placed over the fiberglass pins where these pins fit into the long channels of the above units. Additional drainage fill should be provided in case the pins do not connect with channel.
- Capping the wall: After applying the constructional adhesive install the country manor capping (3”) as required by the design.
Hire a Stonegate Country Manor Retaining Wall Contractor
We offer contractors with good work experience in installation of keystone stonegate country manor units and also at a very reasonable expenditure. Our contractors provide accurate estimate and economy involved in the formation of retaining wall with proper transparency. Contact us and hire the contractor you want.
Gallery of Retaining Walls in
Recent Blog Posts
Features of a VPN Application
A vpn application enables users to send and acquire data throughout a network, extending their very own private network across open public networks. It provides privacy just for users affordable , you can that just authorized people have acc... read more








